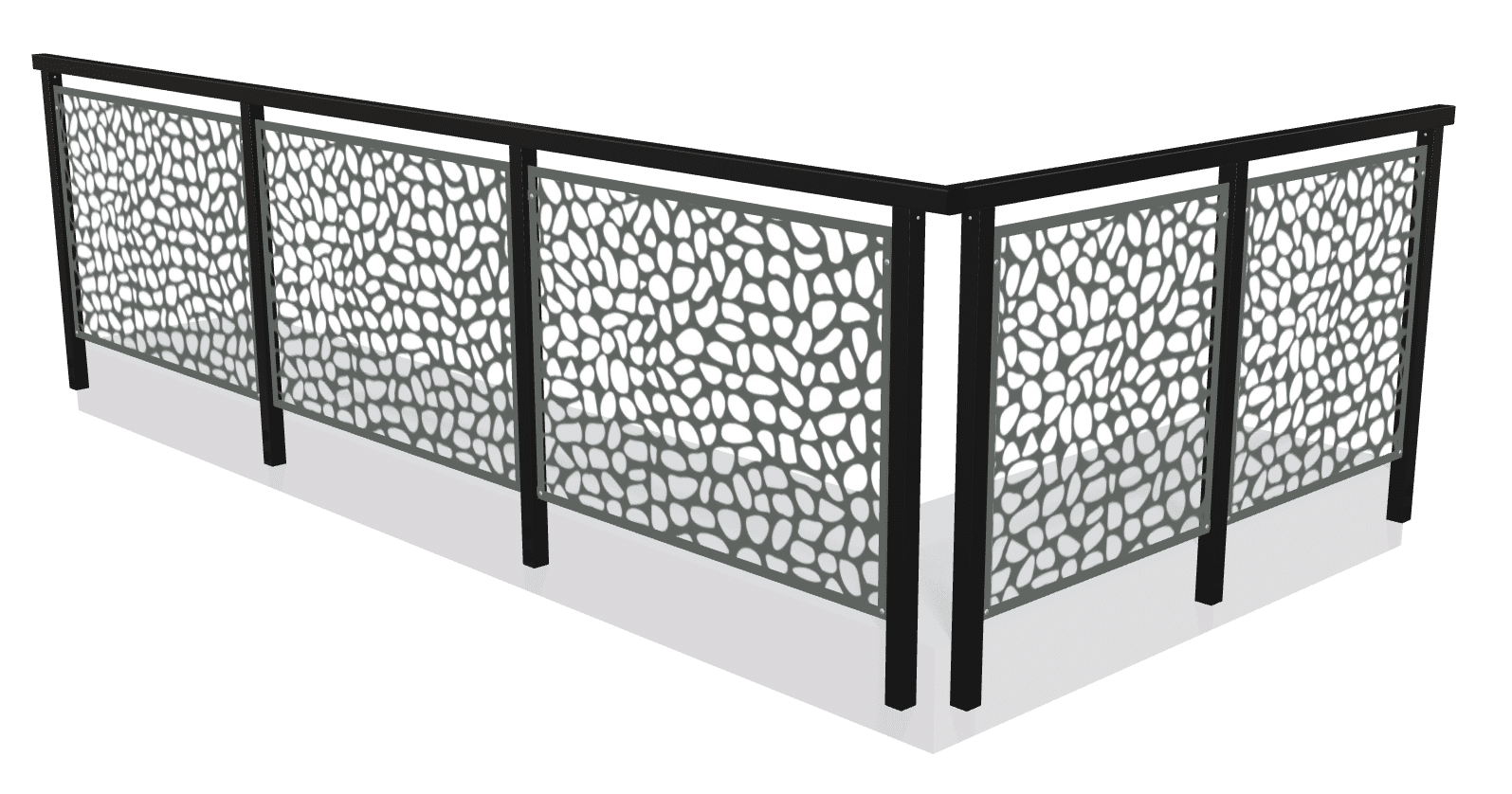Decorative Privacy Screen Panels for Balcony, Garden & Patio
Create privacy, protect against wind, and enhance your outdoor space with Elements – our custom-designed screen panels for balconies, gardens, terraces and spa areas.
Whether you’re looking for a modern balcony privacy screen, a garden windbreak or a stylish spa enclosure, Elements offers a modular system that delivers durability, design and personalisation in one solution.
Combine Privacy, Design and Wind Protection
Elements panels are where visual design meets practical function. Use them as freestanding windbreaks or integrate them with a glass balustrade to create a seamless privacy solution that enhances your architecture. The perforated panels block wind without fully enclosing the view – ideal for patios, balconies, pool zones or outdoor dining areas.
Choose from exclusive cut-out patterns:
- Drops
- Hexagon
- Dry Dirt
You can select the pattern and panel colour that suits your aesthetic, from subtle neutrals to bold RAL colours.
Design Your Outdoor Privacy Screen Panels Online
Each Elements screen panel can be tailored to your style and setup. Choose from a range of patterns, colours and dimensions to match your space.
You decide:
- Pattern: Select between decorative laser-cut motifs like Drops, Hexagon, or Dry Dirt
- Size: Choose panel dimensions to suit fences, terraces, hot tub enclosures, etc.
- Mounting: Use as freestanding panels or integrate with a glass railing system
- Colour: Pick from three standard colours or select any RAL shade for a custom look
- Top finish: Optional matching top cap or open edge
All components are made from high-quality, weatherproof materials and designed for long-term outdoor use.
Wind Protection Meets Visual Appeal
Unlike ordinary windbreaks or garden walls, Elements adds architectural value. The perforated patterns allow airflow while reducing wind force – creating a more comfortable space on exposed terraces and balconies. At the same time, the design adds privacy and acts as a natural divider between different zones on your property: spa area, outdoor dining space, driveway or entrance.
Assembly Made Simple – Everything Included
Every Elements delivery includes a full installation kit tailored to your project:
- Pre-drilled panels
- Mounting profiles and fixtures
- Ground plates or railing connectors
- Screws and fittings
- Step-by-step installation guide
Installation requires only basic tools, and no specialist knowledge is needed. You’ll have everything on hand to create a secure and stylish screen system for your outdoor area.

C5-Certified Durability for Harsh Conditions
Safety and long-term performance are central to the Elements system. Each panel is tested to corrosion class C5, meaning it can withstand extreme humidity, salt exposure and industrial environments – ideal for coastal locations or elevated balconies. You can rest assured that your privacy screen will remain secure, stable and beautiful for years to come.
Why Choose Elements for Your Outdoor Space?
- Decorative cut-out panels for balconies, gardens and patios
- Effective as both windbreak and privacy screen
- Durable, C5-tested and corrosion-resistant
- Custom sizes, colours and patterns
- Seamless integration with glass balustrades
- Works as freestanding or railing-mounted solution
- Easy to design online with our 3D tool
- Complete installation kit included
- Fast UK delivery and free shipping
Frequently Asked Questions – Decorative Privacy Screens
- Can I mix panel patterns and colours?
Yes – the system allows full mix-and-match between styles and finishes.
- Do I need planning permission for balcony screens?
In most cases, no – but we recommend checking with your local council for elevated or listed properties.
- Can I choose a custom colour or size?
You can select any RAL colour and define custom dimensions in our online tool.
- Are the panels weatherproof?
Yes – all panels are tested to corrosion class C5, offering top resistance in marine or humid conditions.
- Can I install the panels without an existing railing?
Yes – Elements can be mounted freestanding using ground plates, or attached to walls, fences or balustrades.
- Is Elements suitable for enclosing hot tubs or spa areas?
Absolutely. Elements panels are perfect for shielding spa zones, hot tubs or outdoor showers with style and privacy.
- Can I use Elements as a windbreak on a balcony?
Yes – the panels are ideal for use as balcony windbreaks, blocking wind while still allowing airflow and light.




